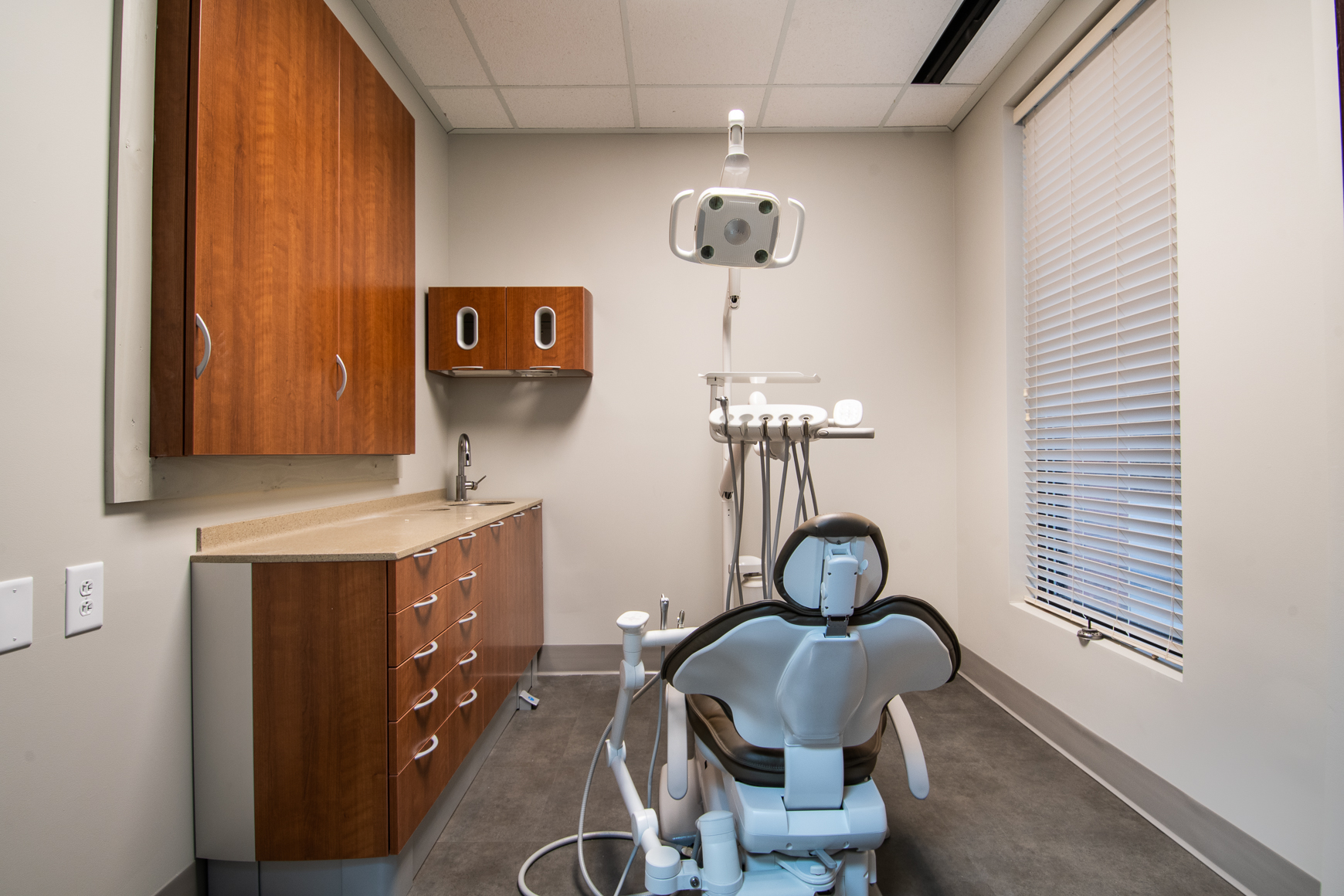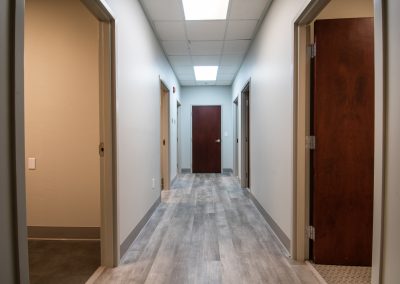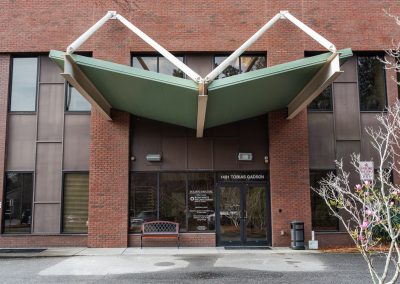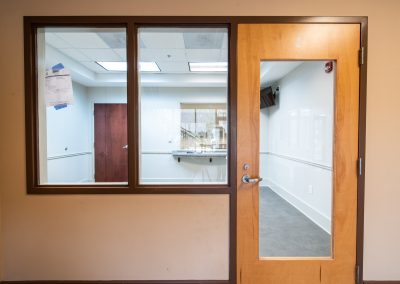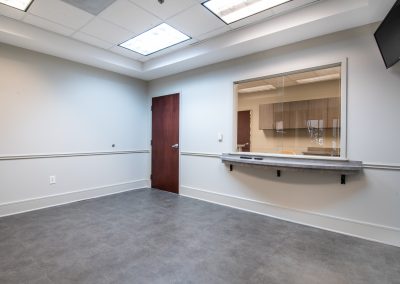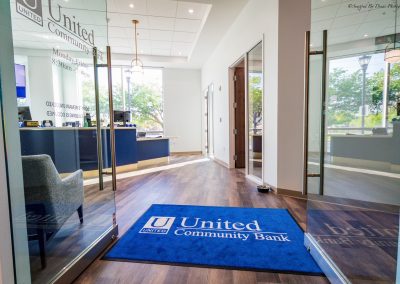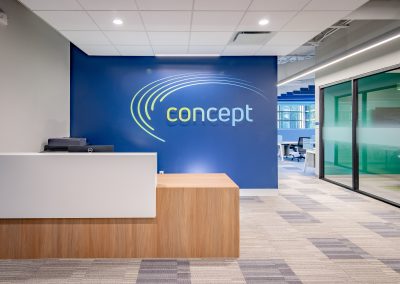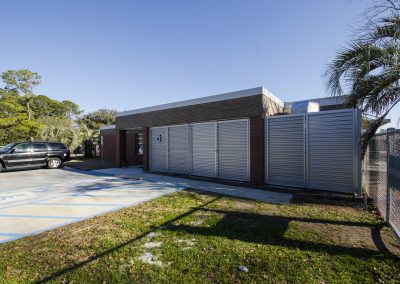Ryan White Up-fit, 1st floor expansion
Expansion to the first floor.
- Date: Dec. 2017
- Client: Roper Physicians Partners
- Project Type: Building Renovation
About this Project
Renovations to 4,200 sq. ft. to house administrative offices, meeting spaces, 3 optometry lanes, and 3 dental hygiene lanes. Work included demolition of new plumbing and electrical systems, removal and replacement of some cabinetry, installation of new optometry and dental equipment, and application of new floor and wall finishes. Minor alterations to existing walls, doors, ceiling, lighting, and HVAC systems.
