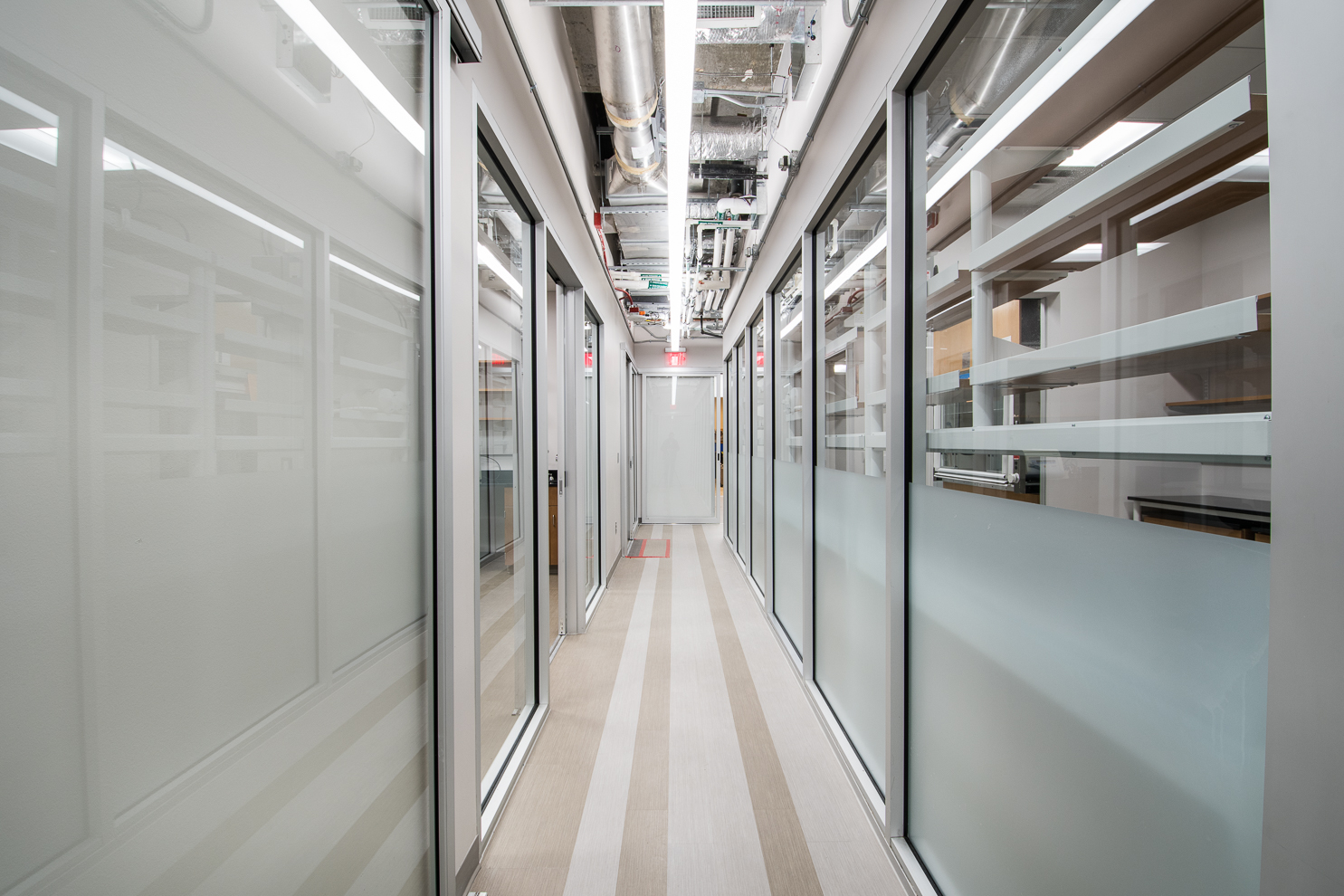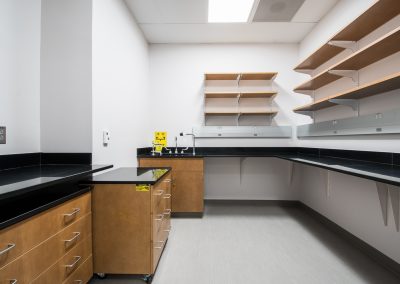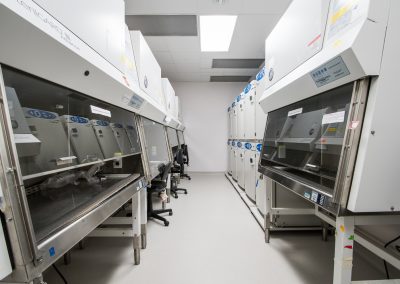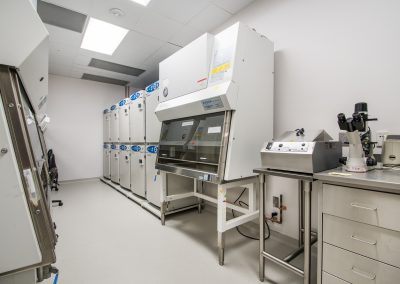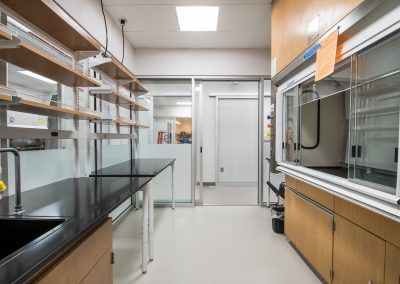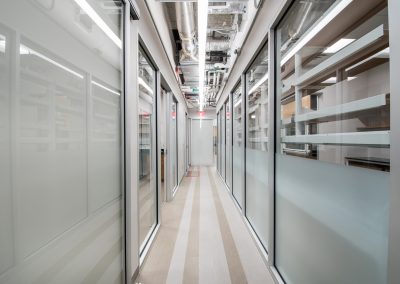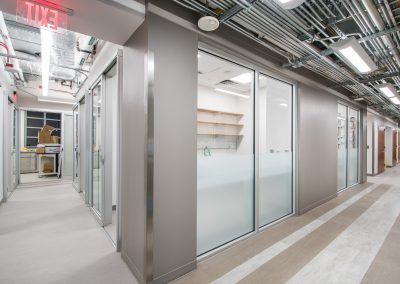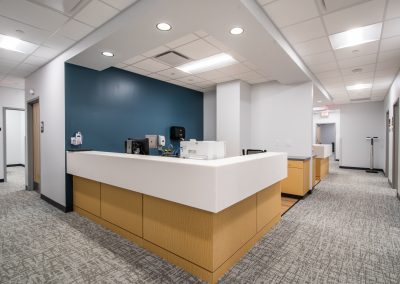MUSC HOLLINGS CANCER CENTER – 3rd Floor Renovations
Description
- Date: Dec. 2023
- Client: MUSC
- Project Type: Building Renovation
About this Project
The MUSC Hollings Cancer Center 3rd Floor Renovation project includes upfitting 16,988 SF of numerous office spaces, two large conference rooms, clinical workrooms/studios, and a separate wing for patient use. The patient wing includes isolation rooms, infusion suites, exam rooms, and a staff station.
