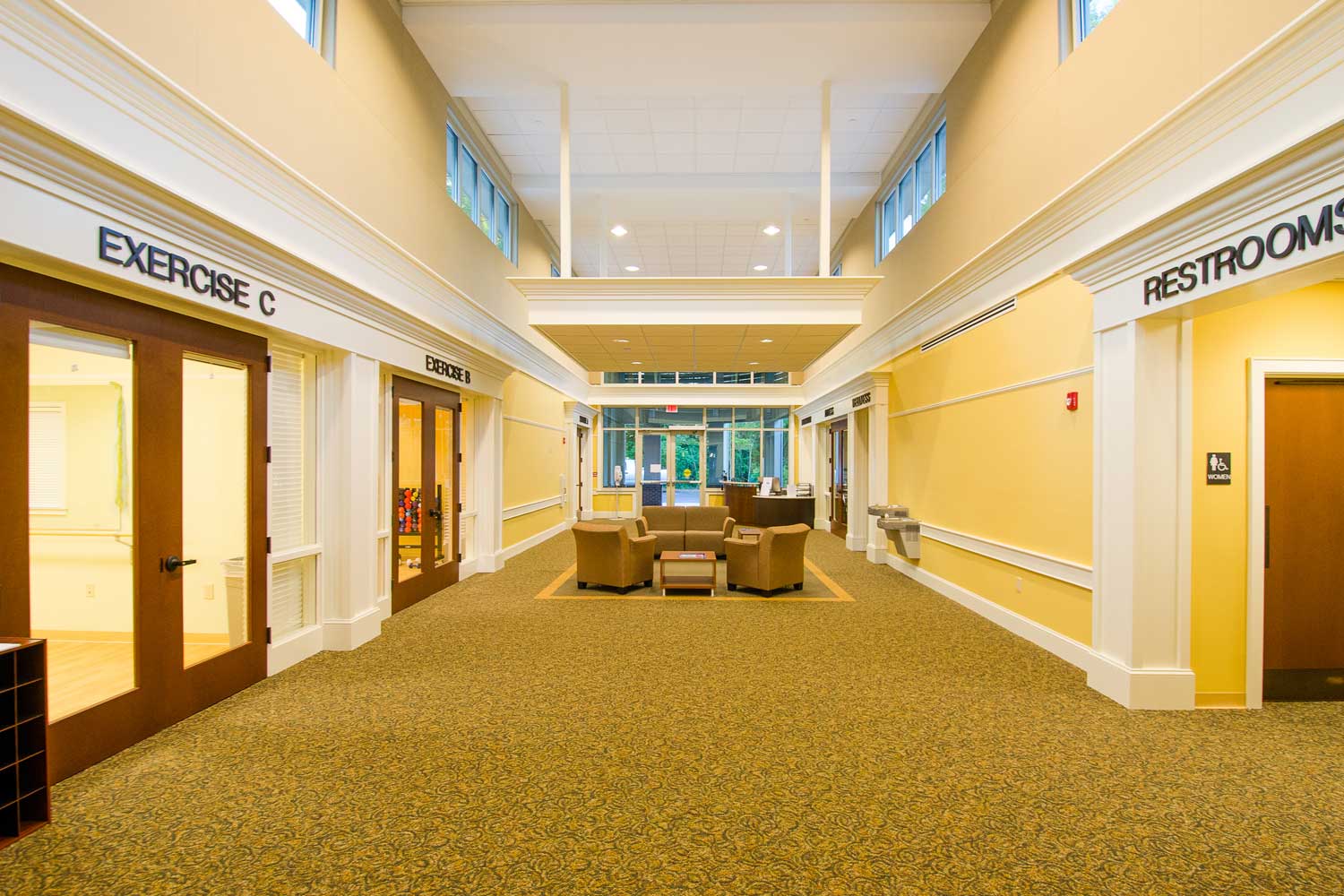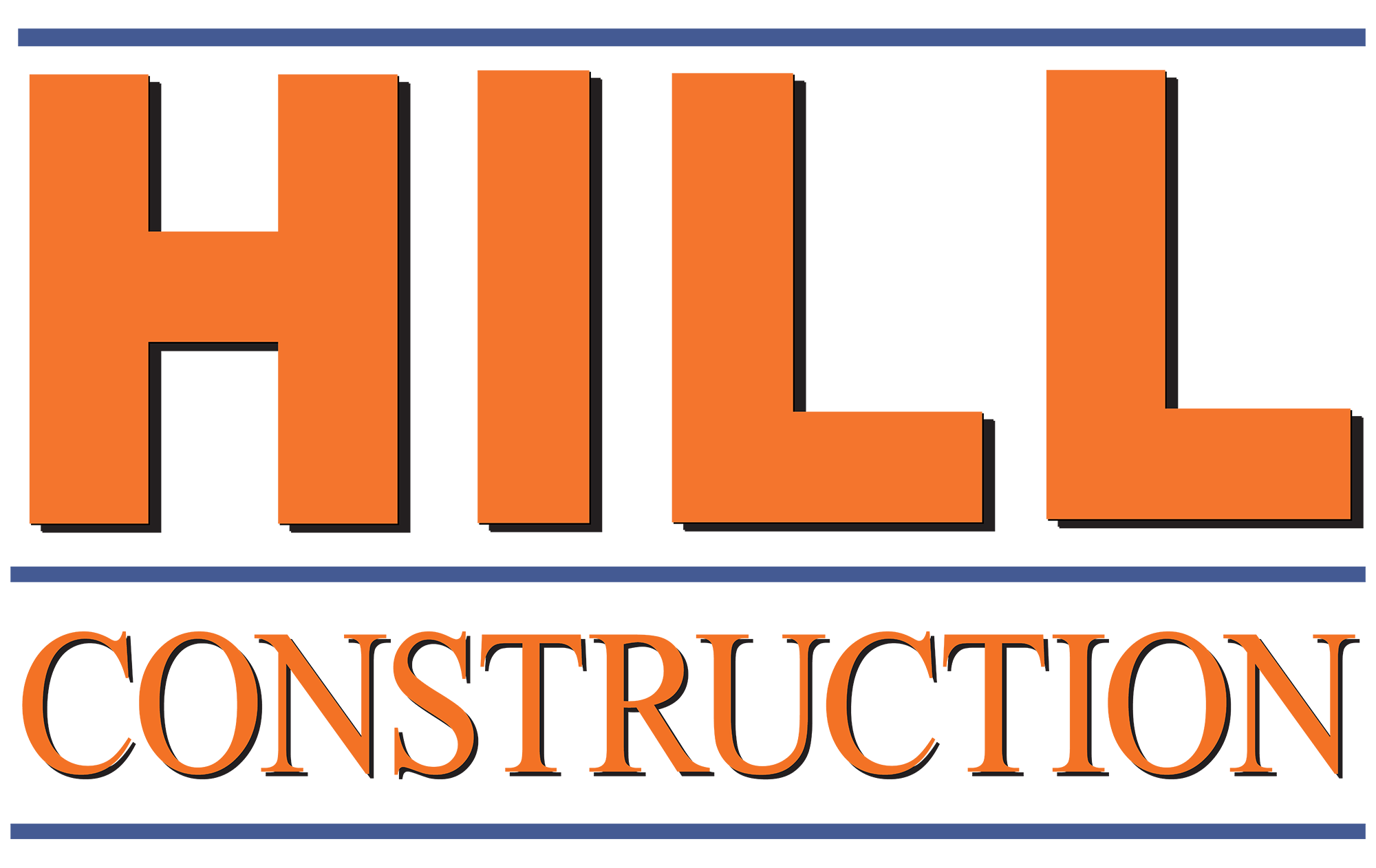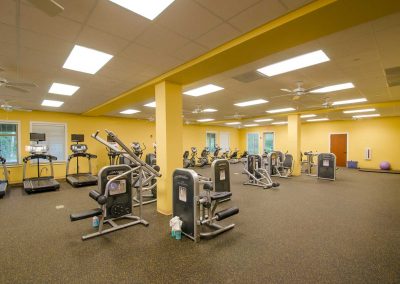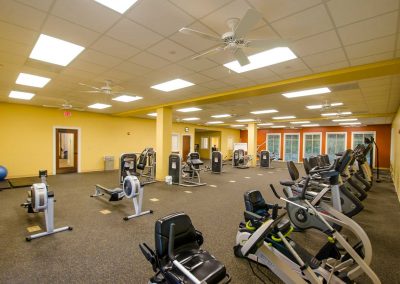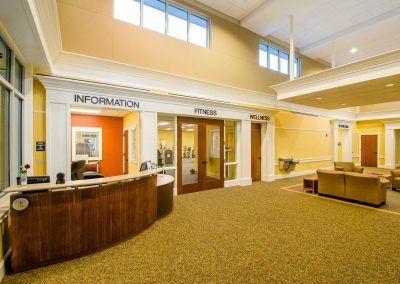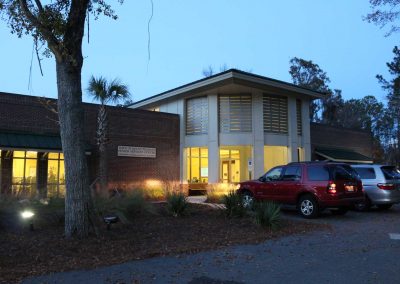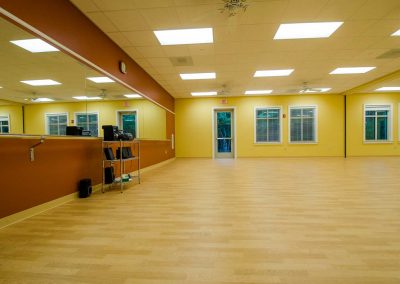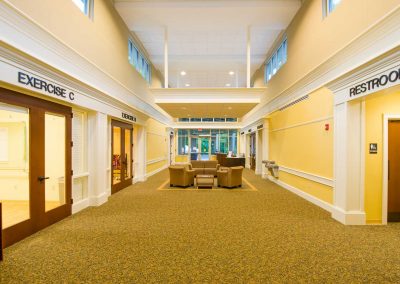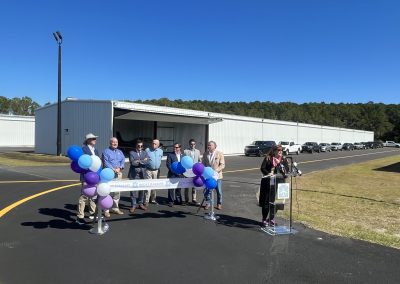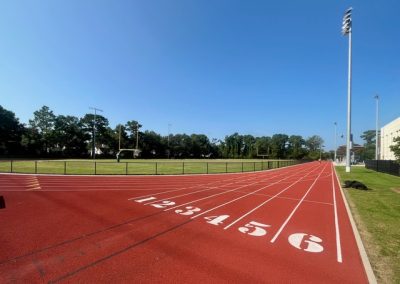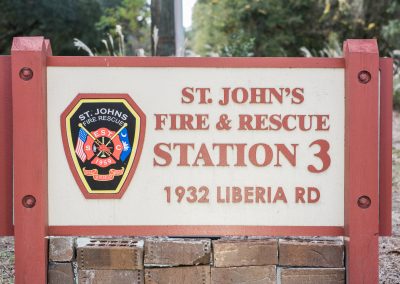MOUNT PLEASANT SENIOR SERVICES PHASE II
Description
- Date: April 2013
- Client: Town of Mount Pleasant
- Project Type: Expansion
About this Project
The Phase II Expansion project consisted of a one-story expansion to the south end of the existing facility. The expansion totals approximately 7,330 square feet of new construction and includes a large weight room, a double room for exercise classes, a smaller exercise room, nurse station, and office space. The building foundation will be continuous spread footings and the building structure shall include steel framing with metal stud walls, and brick veneer exterior.
