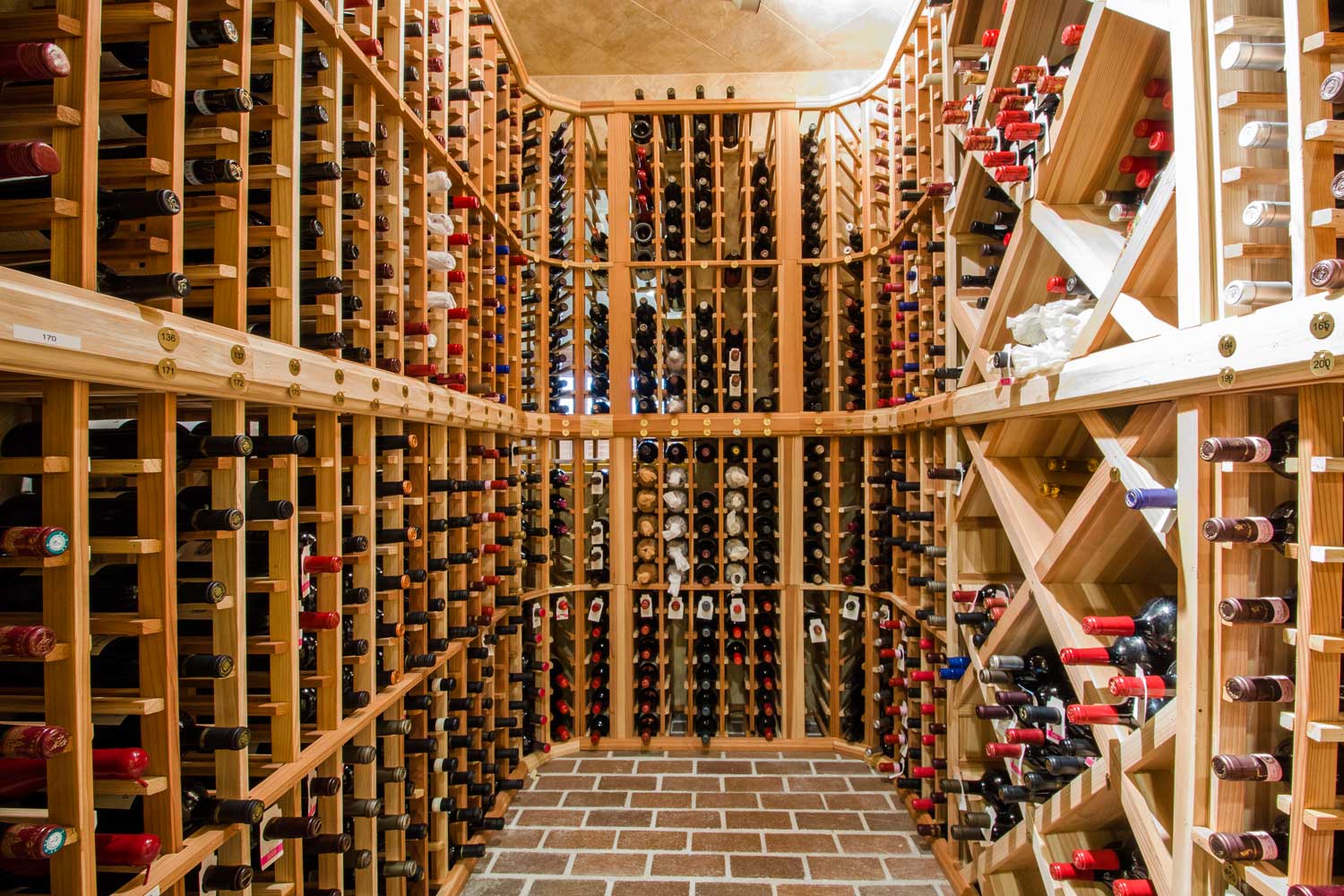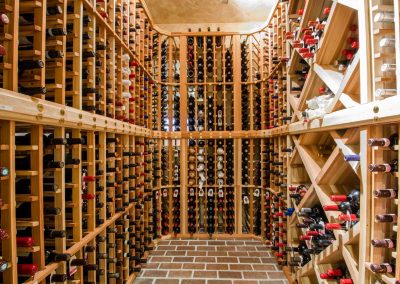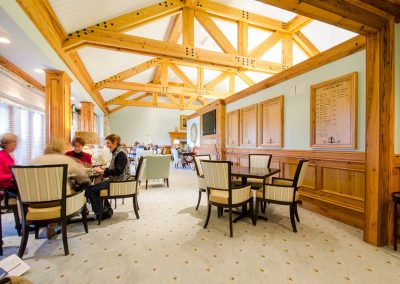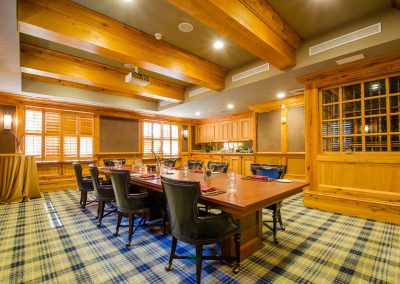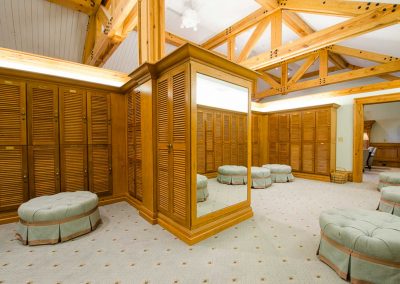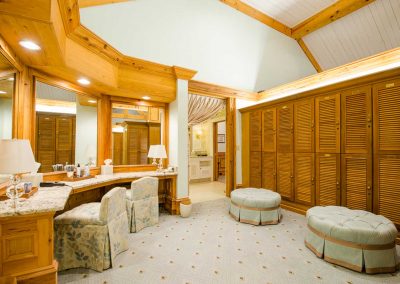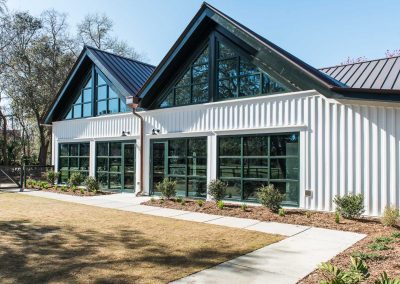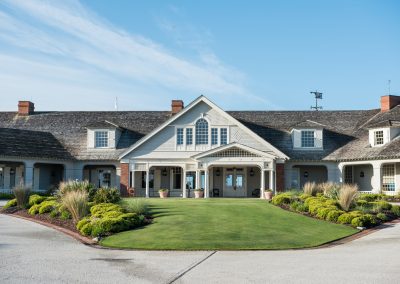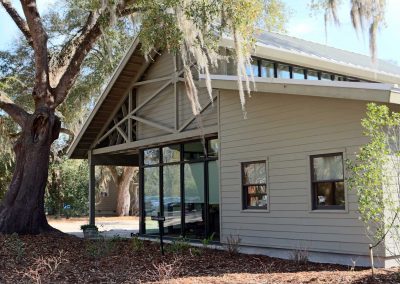DANIEL ISLAND GOLF CLUBHOUSE PHASE IV
Women’s locker and parlor area has pecky cypress wall panels high tongue and groove ceilings with large exposed timber trusses. Expansion included: attendants station, fire place, and millwork encased flat panel TV, refrigerator and ice maker. Changing suites are equipped with steam showers.
The wine room has its own mini split unit to maintain the temperature. Brand new conference room with electrified privacy glass on the entry doors, millwork media cabinets and stone counter-tops, millwork encased refrigerator, ice maker, and warming drawer.
- Date: 2010
- Client: Daniel Island Club
- Project Type: New Construction / Renovation
About this Project
Phase IV of the Daniel Island Club included adding the women’s locker and parlor area. This room has has pecky cypress wall panels, high tongue and groove ceilings with large exposed timber trusses. Included in the locker area is an attendants station, fire place, millwork encased flat panel TV, refrigerator and ice maker. There is a large vanity attached to the new restrooms and changing suites which are equipped with steam showers. Across the main corridor there is a wine room which has its own mini split unit to maintain the temperature. Also, across the hall from the locker and parlor area there is a new conference room with electrified privacy glass on the entry doors, millwork media cabinets and stone countertops, millwork encased refrigerator, ice maker, and warming drawer. There is also an addition to office space next to the conference room.
