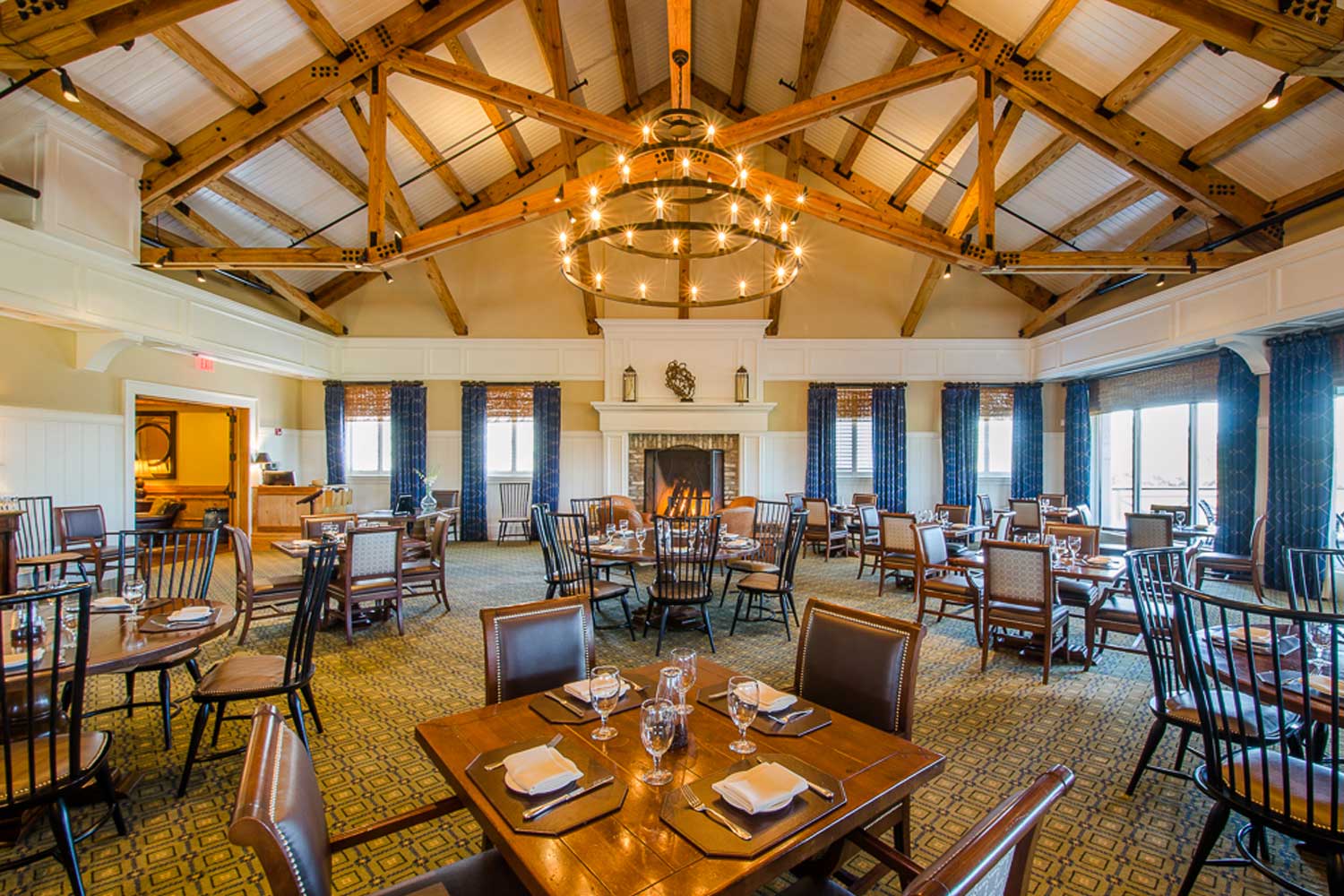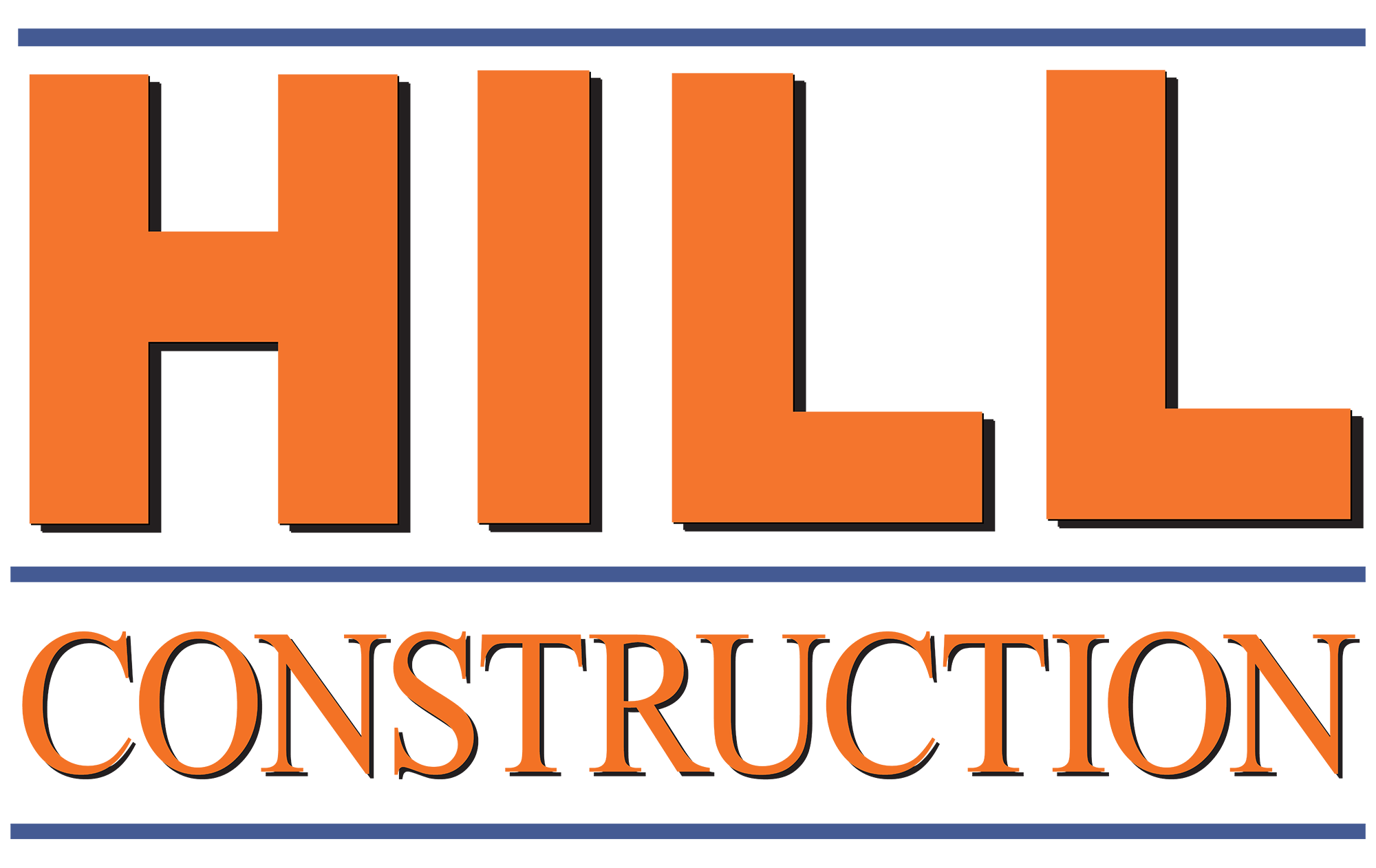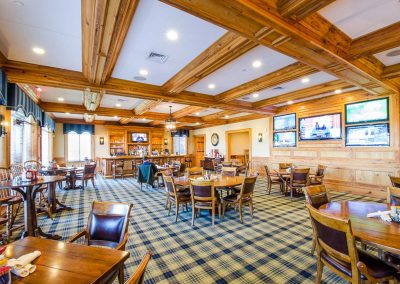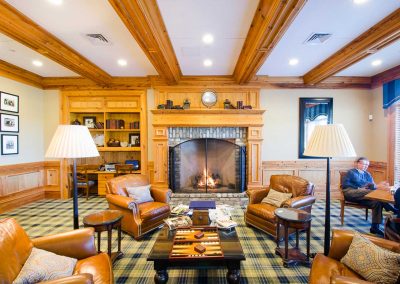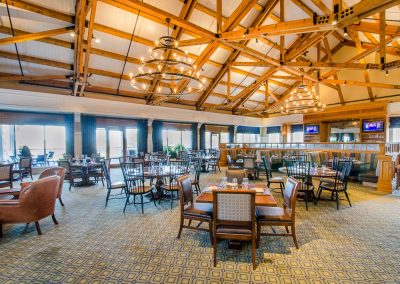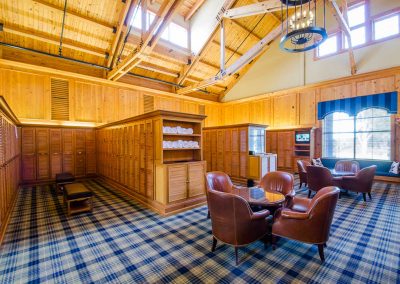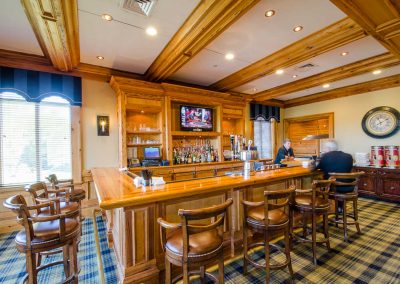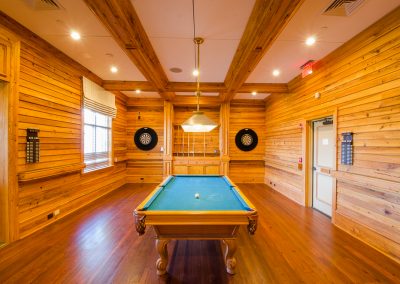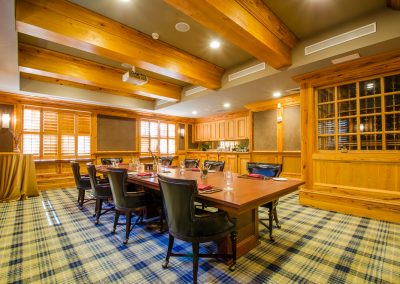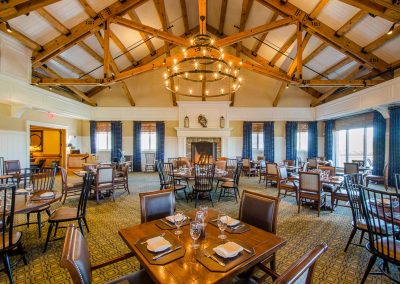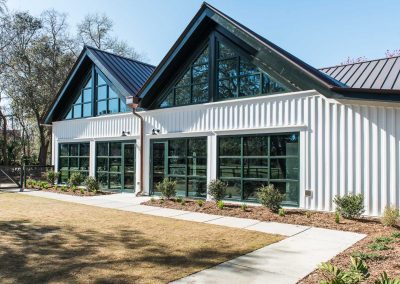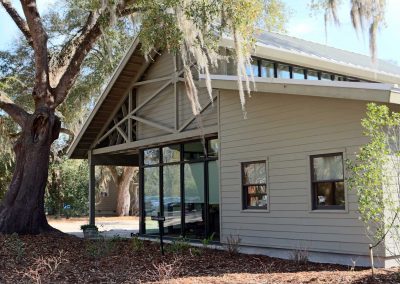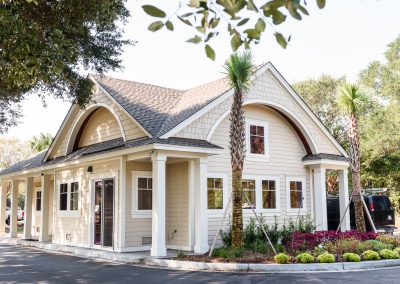DANIEL ISLAND GOLF CLUBHOUSE PHASE III
15,300 square foot clubhouse expansion was the third expansion phase that Hill Construction has completed for the Daniel Island Club. Included is a men’s locker room expansion, men’s lounge and game room, second floor grille room and bar, a pro shop, and main entry stair and foyer. The men’s locker room features pecky cypress wall panels, custom lockers for its members and high ceilings with exposed trusses
- Date: 2008
- Client: Daniel Island Club
- Project Type: New Construction / Renovation
About this Project
This 15,320 square foot clubhouse expansion was the third expansion phase that Hill Construction has completed for the Daniel Island Club. This construction phase included a men’s locker room expansion, men’s lounge and game room, second floor grille room and bar, a pro shop, and main entry stair and foyer. The men’s locker room features pecky cypress wall panels, custom lockers for its members and high ceilings with exposed trusses. Off of the locker room is a bathroom with multiple private showers, including a steam shower. Also connected to the locker room is an entry into the foyer which leads to the new pro-shop or into the men’s lounge and game room. This room features a full bar, fireplace, numerous amenities and access to the terrace that overlooks the golf course and creek. On the second floor of the expansion there is a fine dining grille with high ceilings, exposed trusses, a fireplace and inside or outside dining which also overlooks the golf course and creek.
