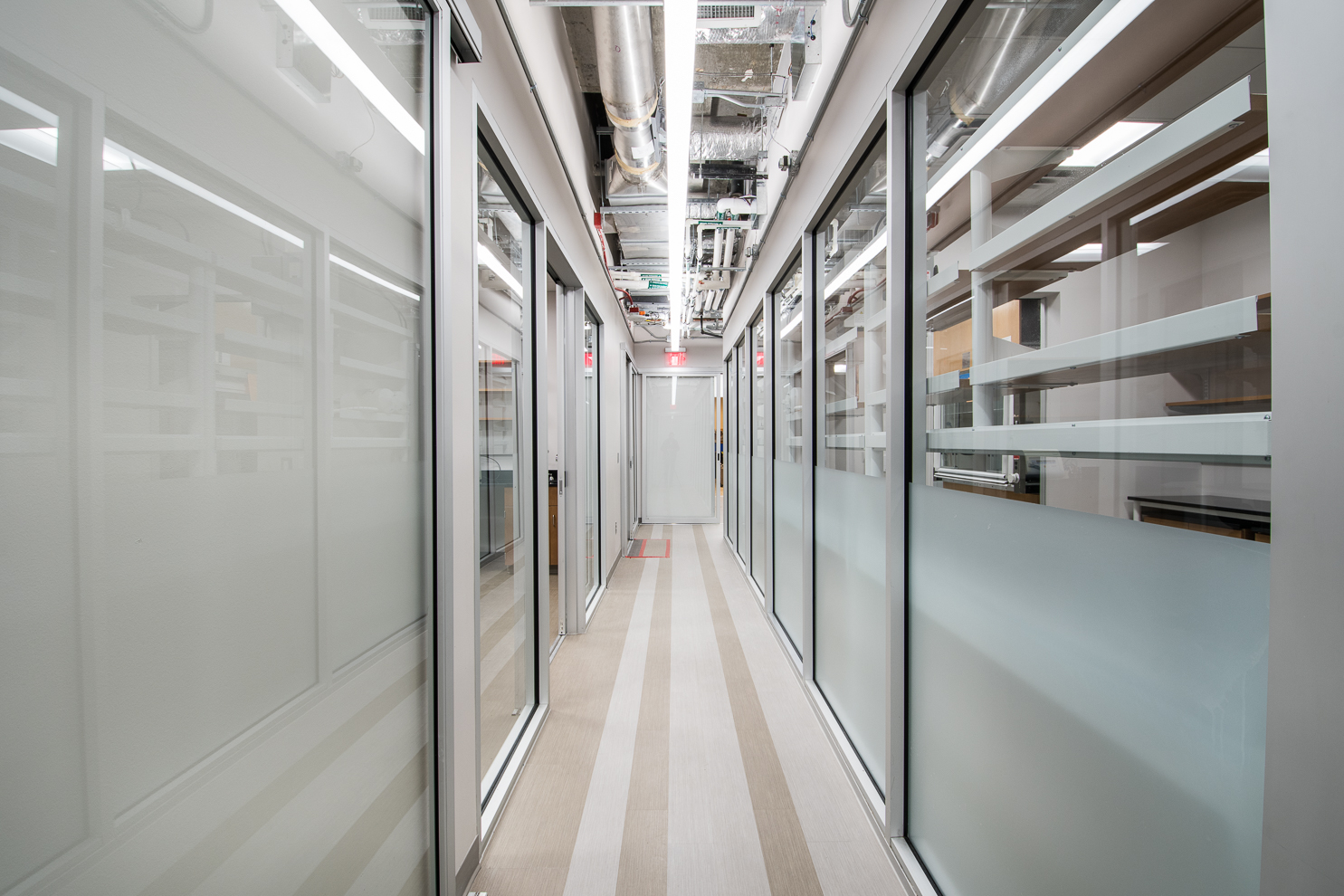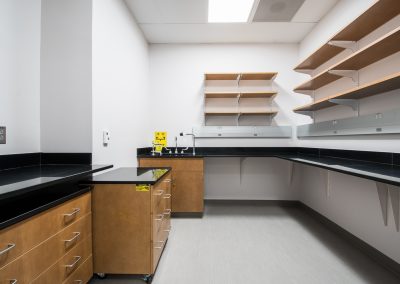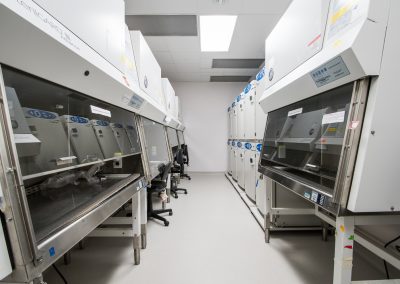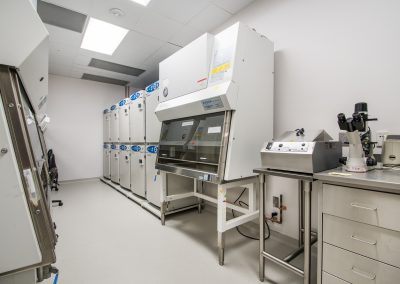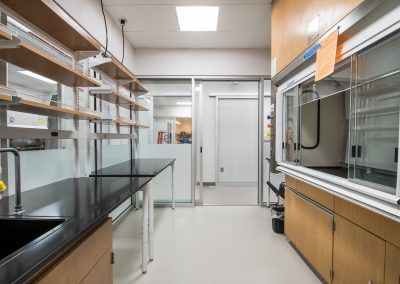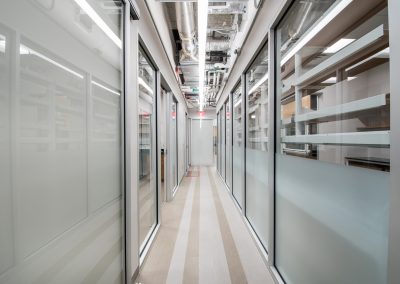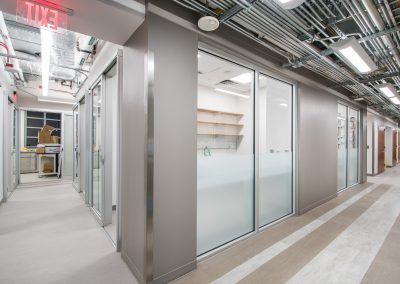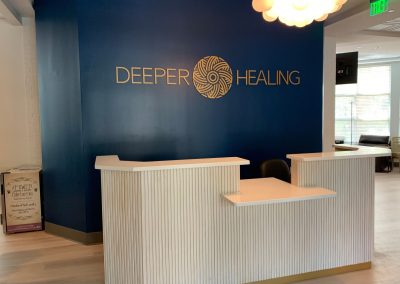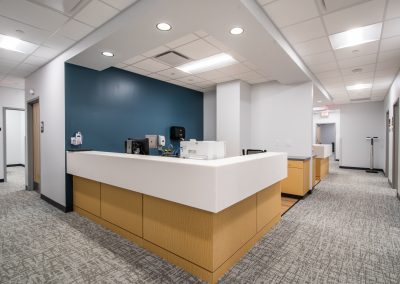MUSC HOLLINGS CANCER CENTER – 7th Floor Renovations
Description
- Date: 2019
- Client: MUSC
- Project Type: Building Renovation
About this Project
The MUSC Hollings Cancer Center 7th Floor Core Lab Renovation project consisted of the shared support core renovation of approximately 3,300 S.F. The scope of the renovation included a complete interior demolition and the new construction included interior partitions, hollow metal frames, flush wood doors, glass & automatic entrances, door hardware, drywall, acoustical ceilings, resilient flooring, painting, demountable partitions, wall and corner guards, laboratory casework, fire sprinkler, plumbing, HVAC, electrical, fire alarm, and access control.
