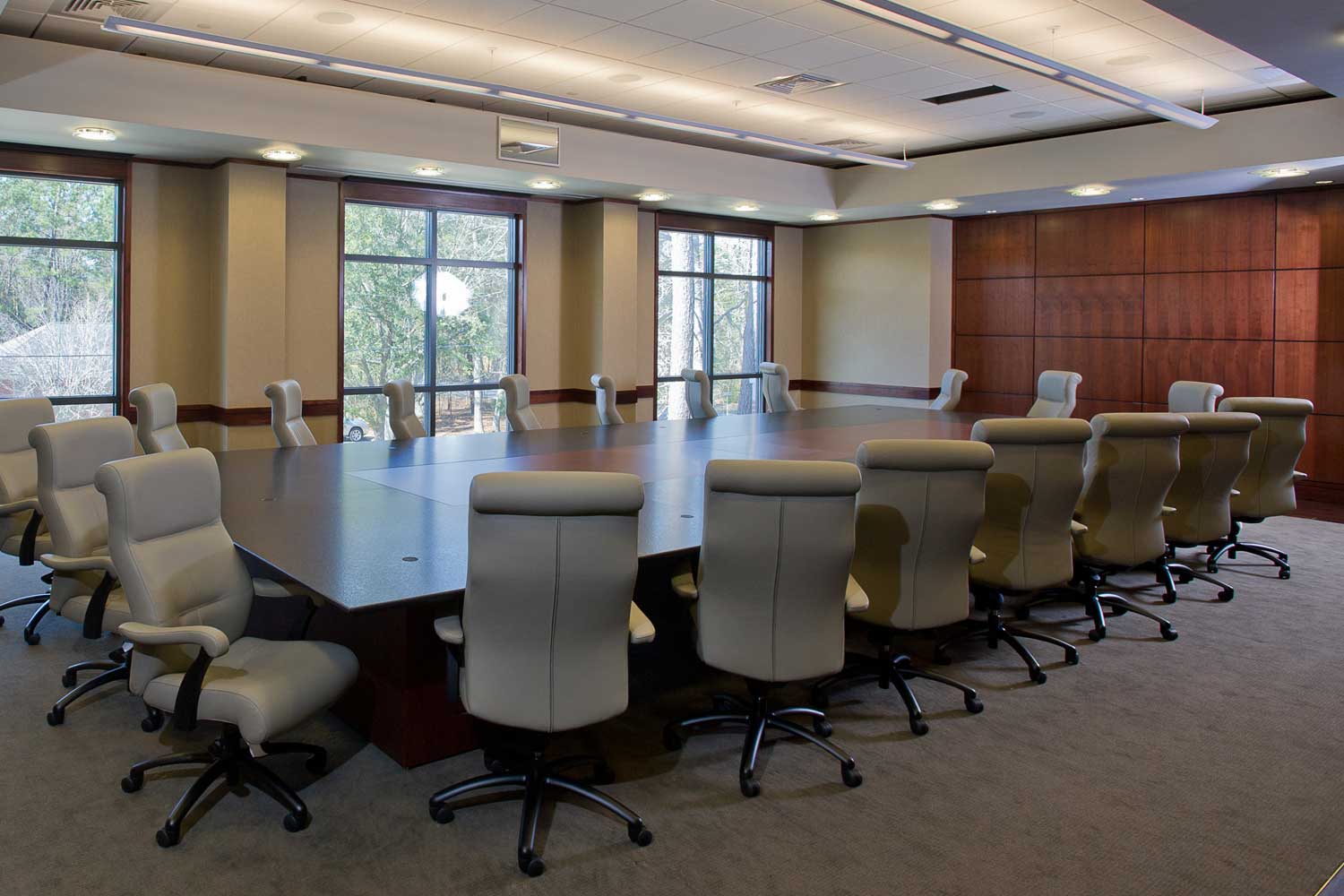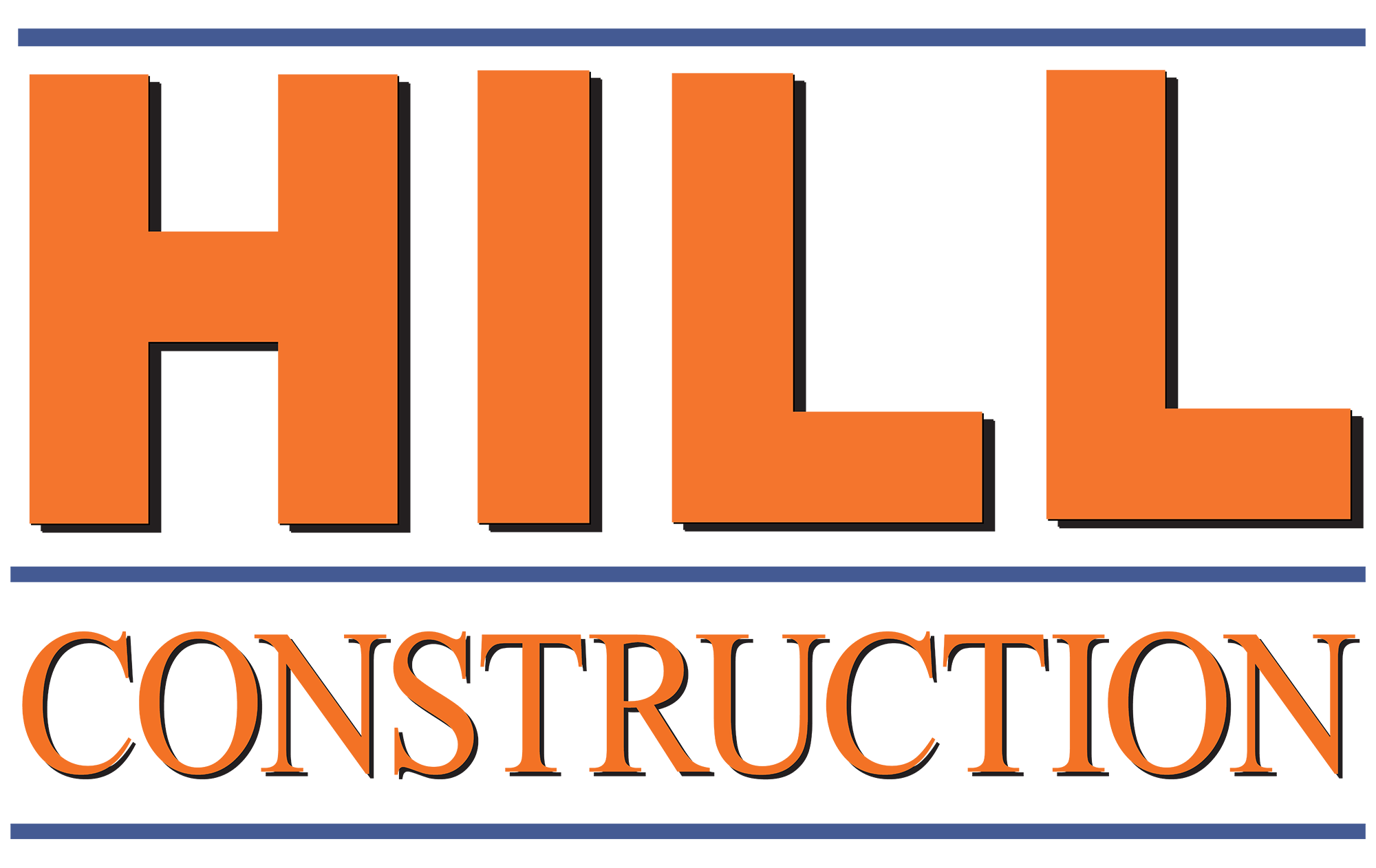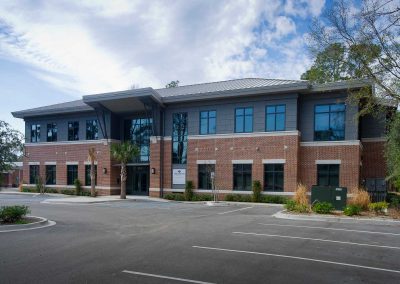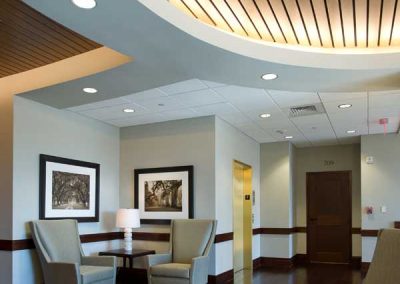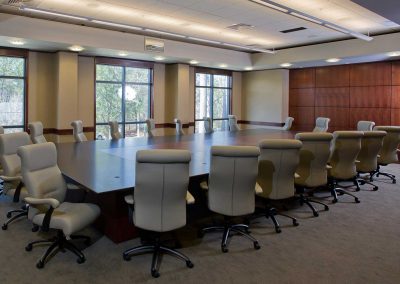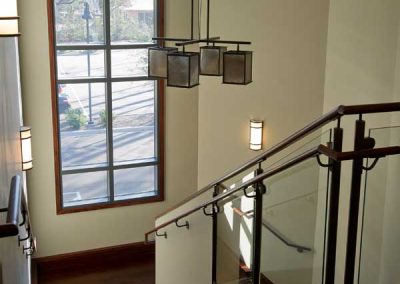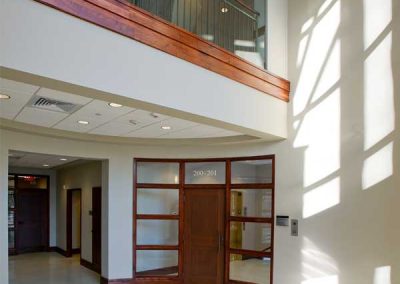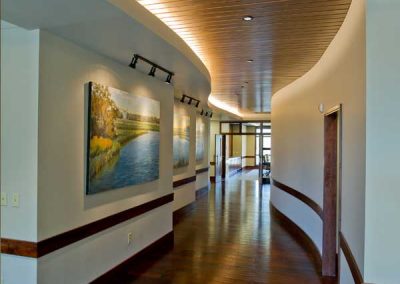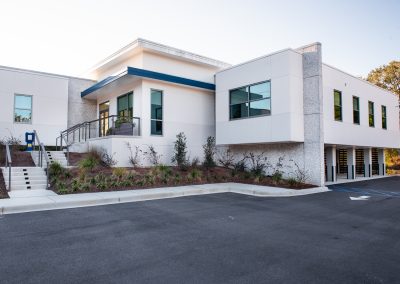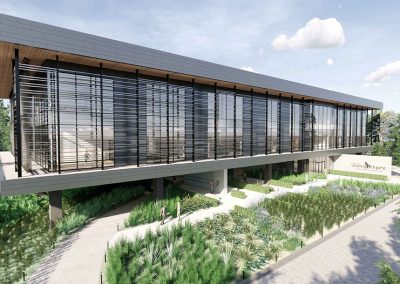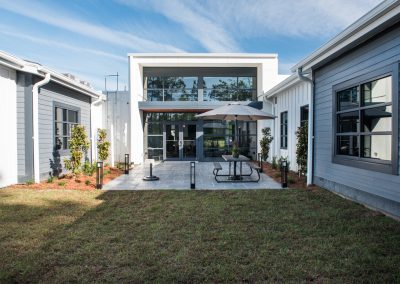TIDELANDS CORPORATE CENTER
Description
- Date: 2010
- Client: Tidelands Bank
- Project Type: Building Renovation
About this Project
The Tidelands Bank Corporate Center was a 22,000 square foot Design-Build project. The two-story brick building includes multiple executive offices, a board room, corporate library, break room and multiple supportive offices located on the second floor.
