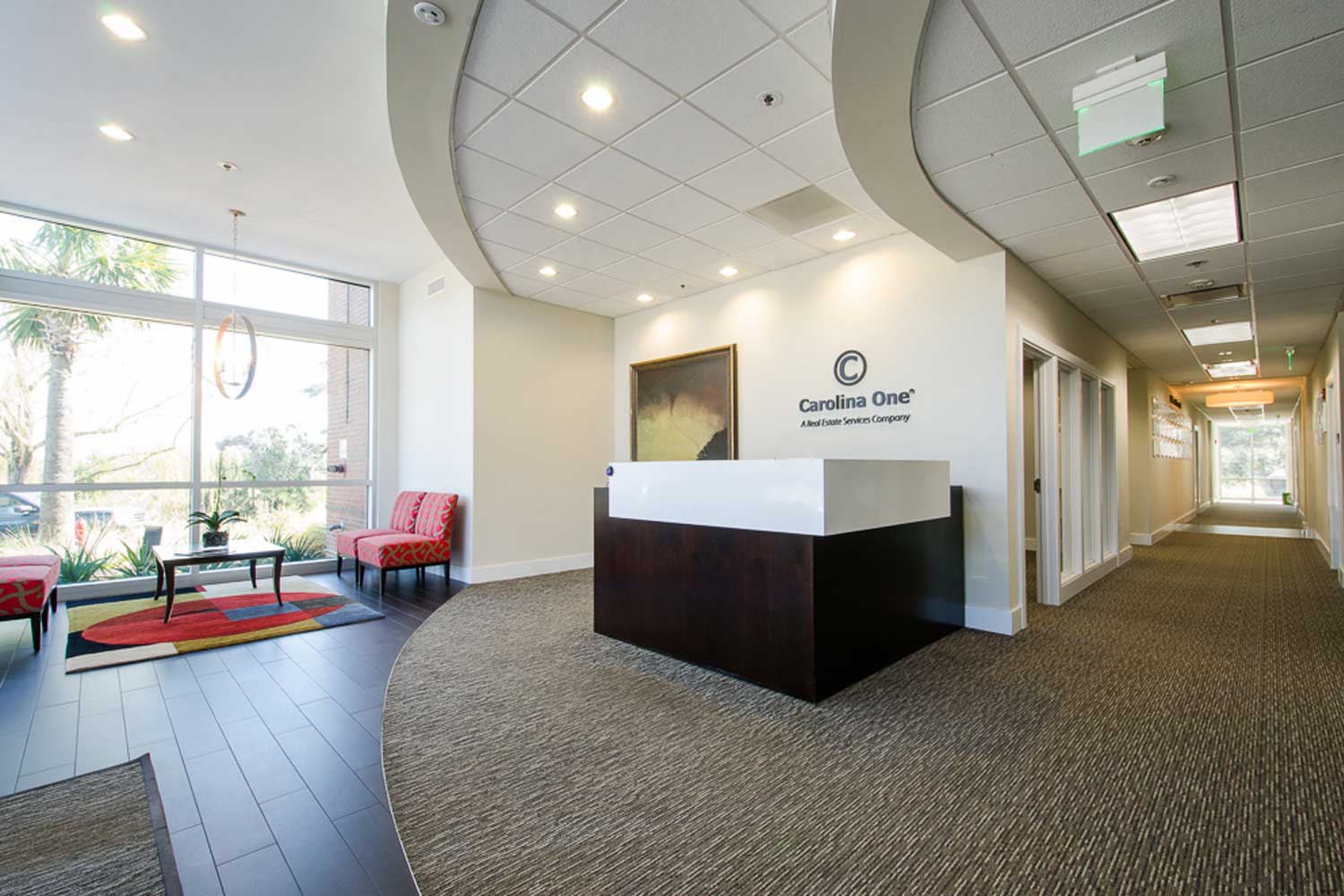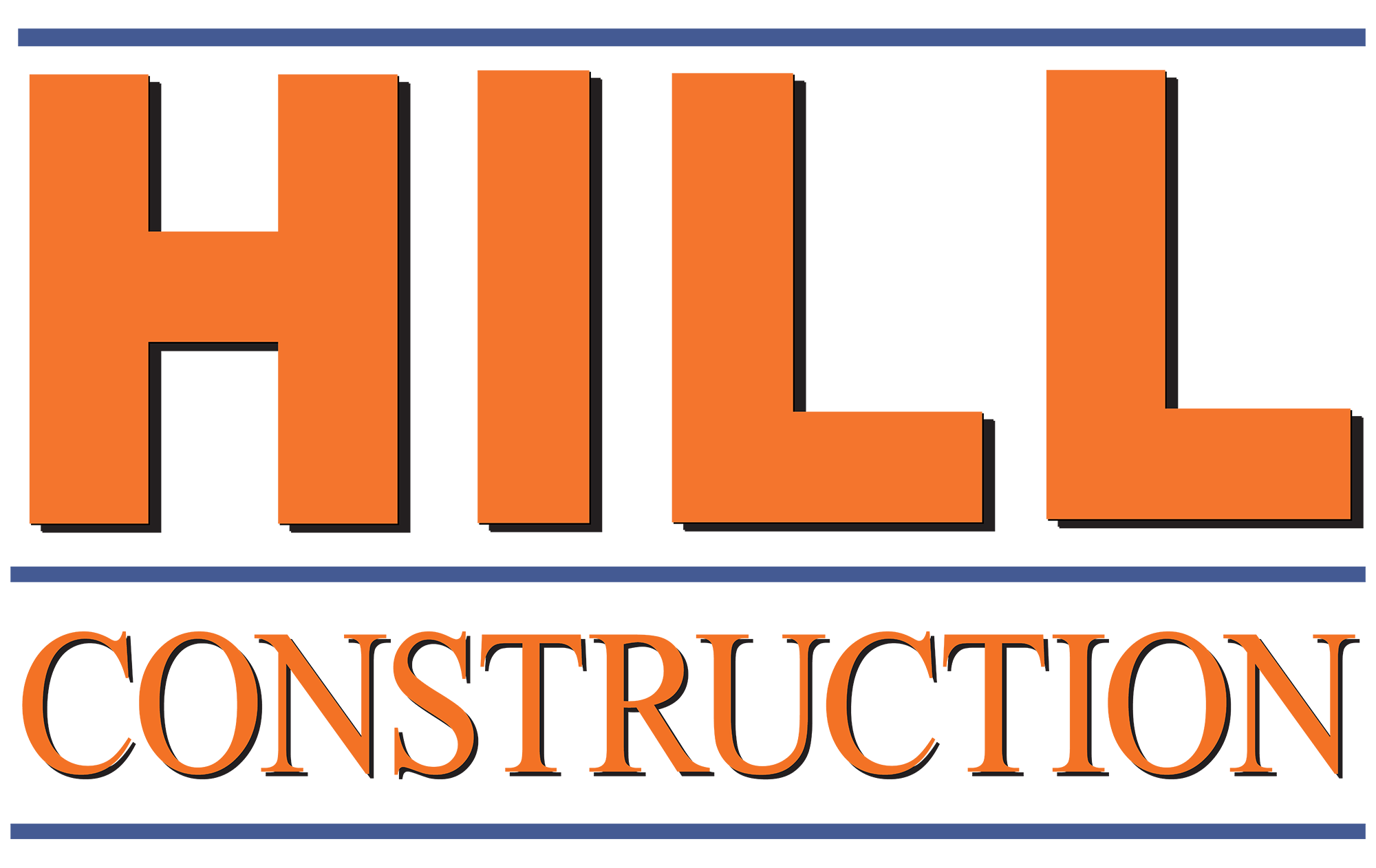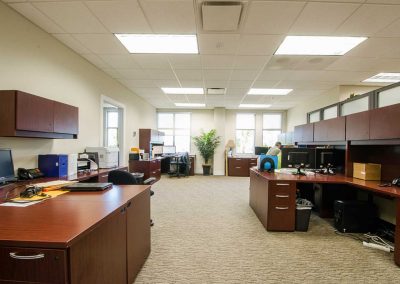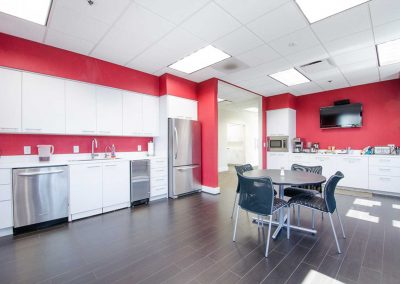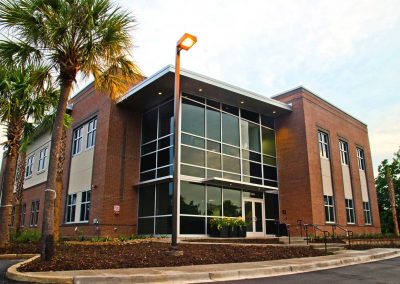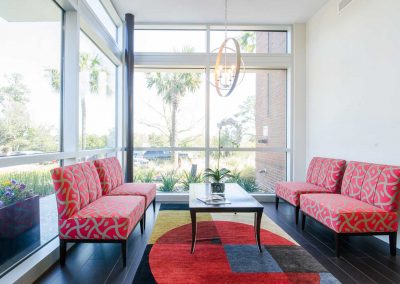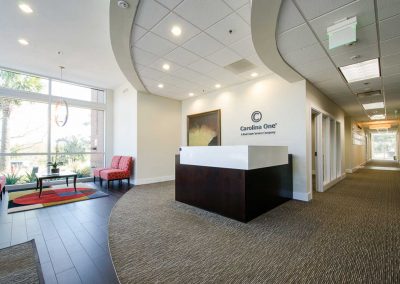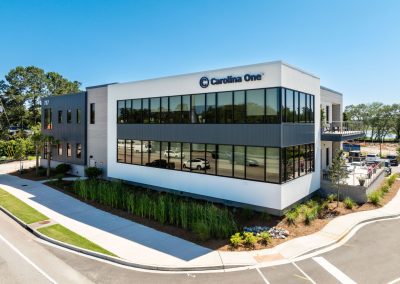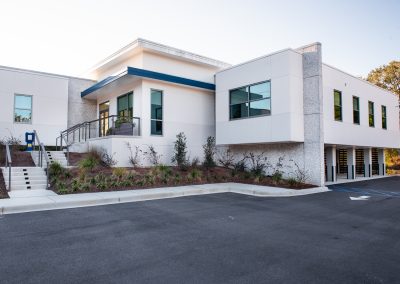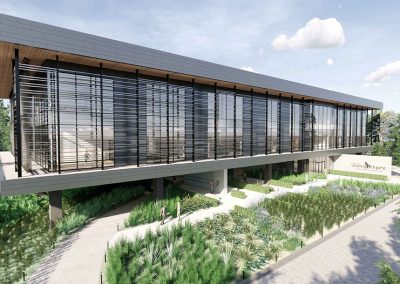CAROLINA ONE HEADQUARTERS
Description
- Date: 12 April 2018
- Client: Carolina One
- Project Type: Building Renovation
About this Project
This 15,300 square foot office building was procured as a design build project. The two story building has floor to ceiling storefront windows on the front corner that create a modern look. The building has multiple conference rooms, open style office areas in addition to separate enclosed offices, a kitchen and break room, reception area and rear patio.
Hill provided early cost estimating that help make the owner make an informed decision on which site to build the project. The Hill Preconstruction department also used their estimating skills to work the budget for the façade system and the mechanical systems.
