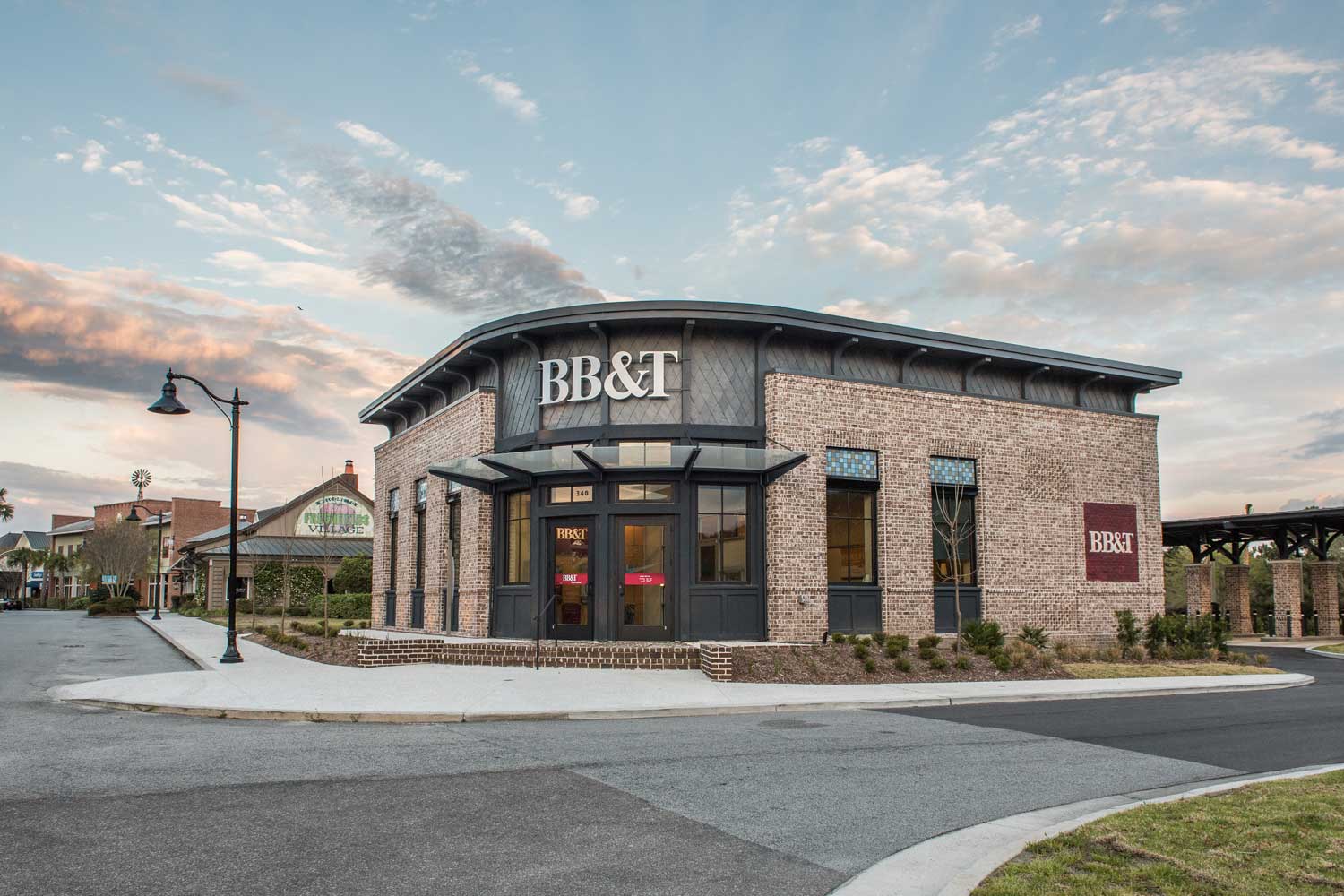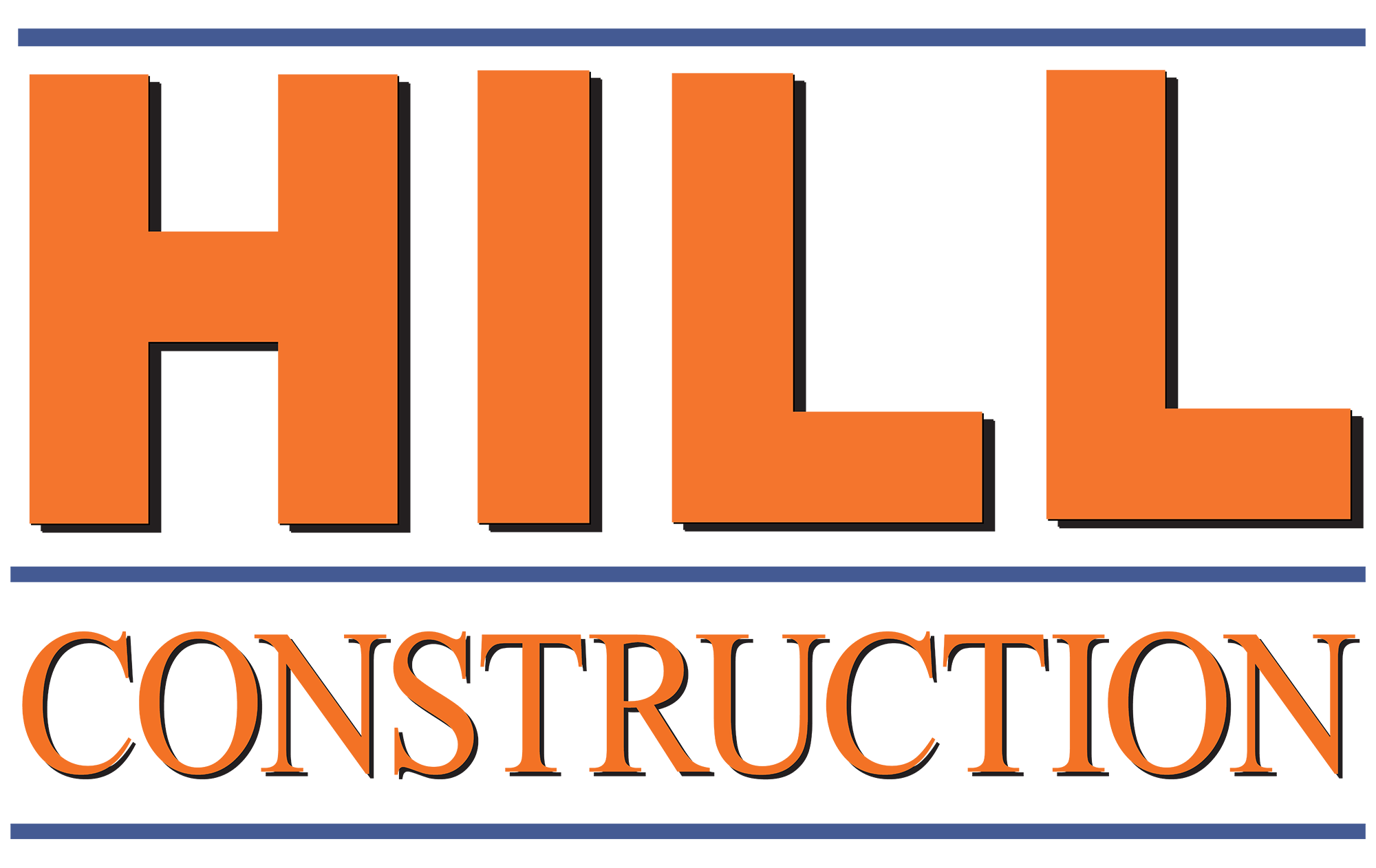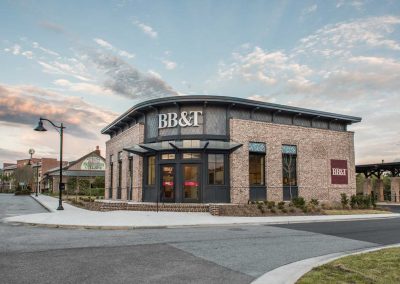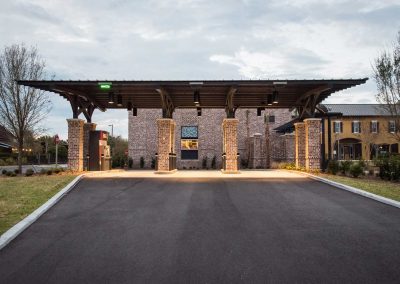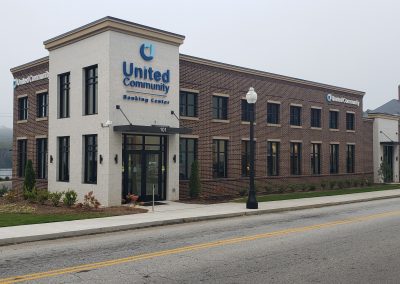BB&T FRESHFIELDS
Description
- Date: Nov. 2014
- Client: BB&T
- Project Type: Building Renovation
About this Project
Hill was awarded both phases of the BB&T Freshfields Branch project.
The first phase of this project involved sitework, 2,400 square foot building shell, and drive-through canopy.
Second phase involved all interior work, including casework, roller shades, mechanical and electrical trades, and more.
