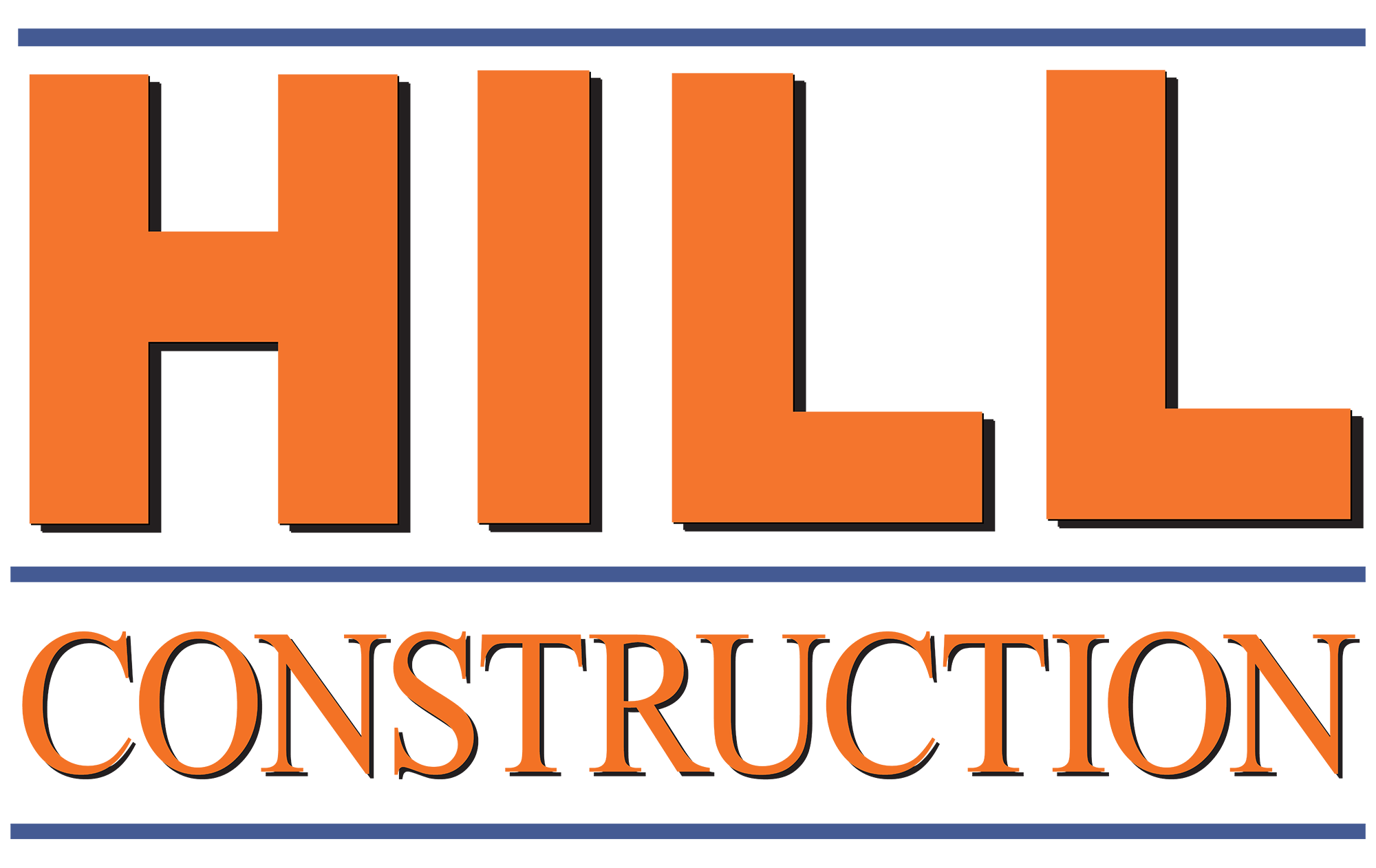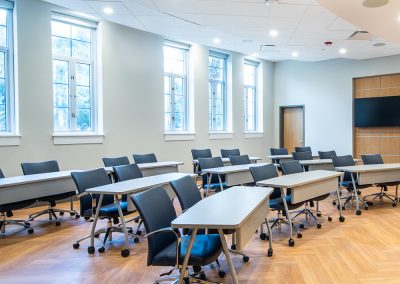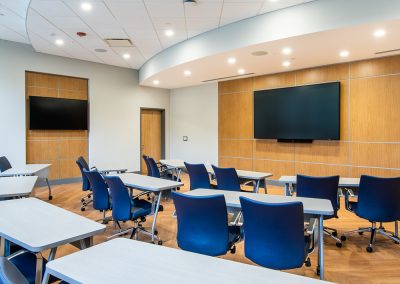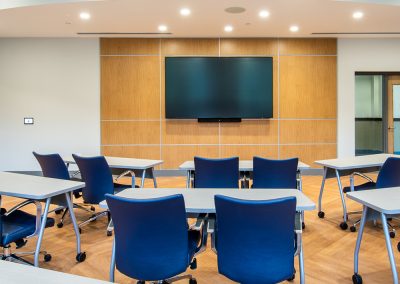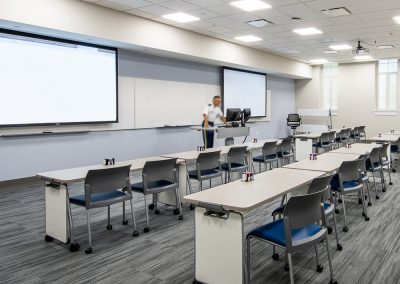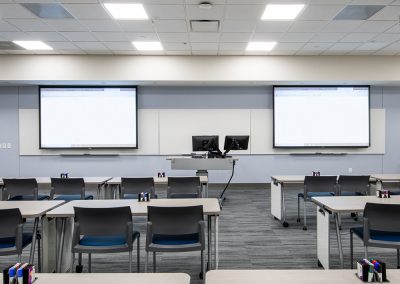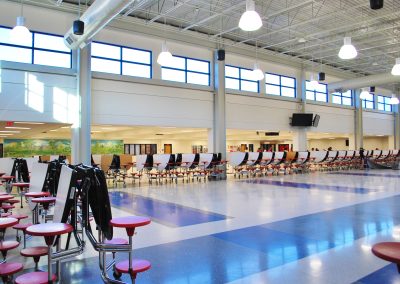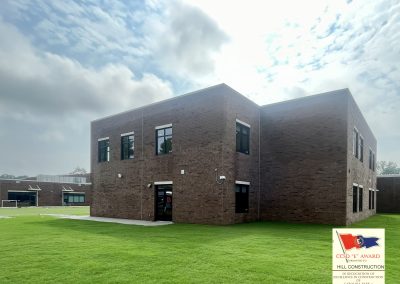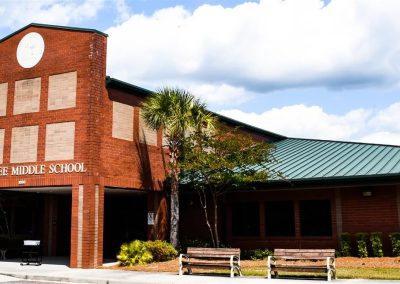BOND HALL classroom Renovation & Conversion
- Date: 12 April 2018
- Client: The Citadel
- Project Type: Building Renovation
About this Project
This project consisted of the renovation and conversation of classrooms 161 and 166 from a tiered to flat classroom space in historic Bond Hall, one of the first buildings constructed in 1939 after the college moved from its original site at Marion Square. The Project Scope included demolition & removal of vinyl wall covering, wood wainscoting, and gypsum board from perimeter walls. Carpet removal from stepped concrete floors and removal of wood railings and ceiling material. New construction & installation included infill of stepped concrete floor with foam fill and concrete slab, new carpet tile flooring, installation of furred-out metal studs with gypsum board to accommodate new power/data receptacles and fresh paint for walls, doors, and door trim. New gypsum board and acoustic ceiling tile system. Upgraded HVAC system with new supply and return ducts, and new soffit at teach walls for HVAC duct accommodation. Installation of LED lighting. Fire sprinkler heads relocated for new ceiling layout.

