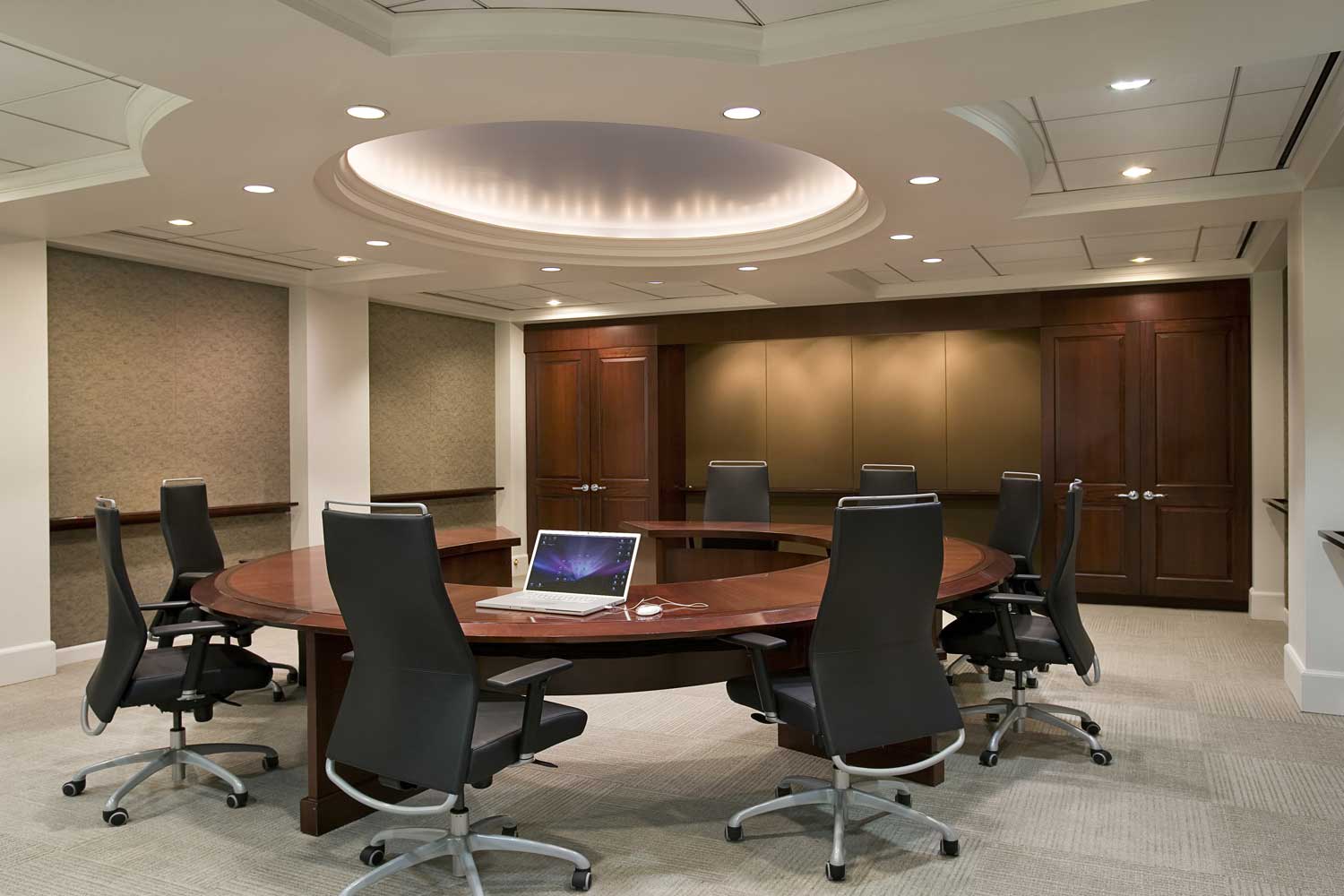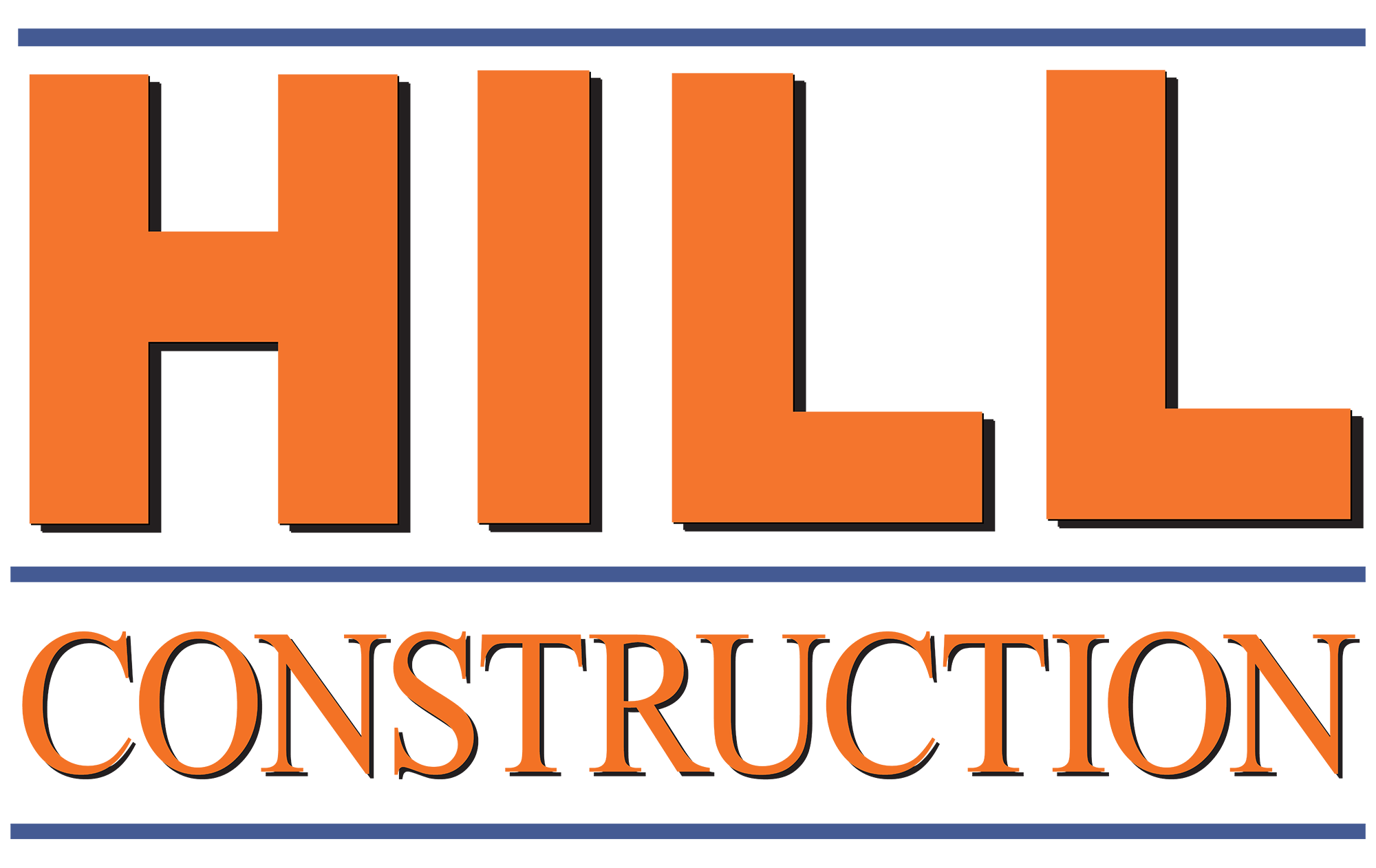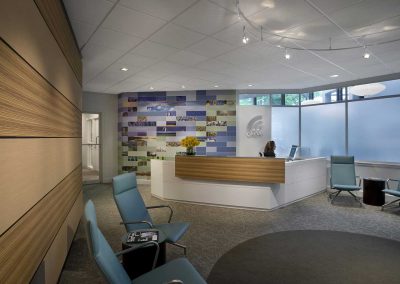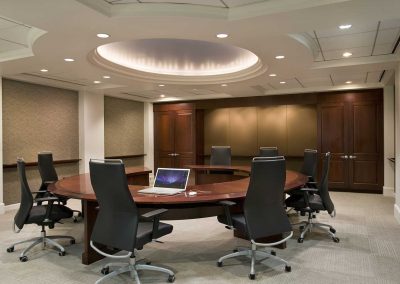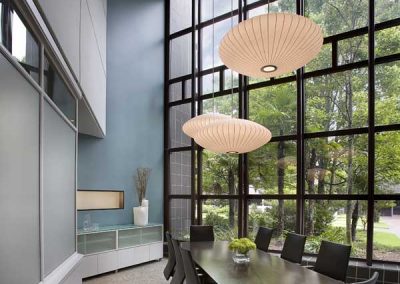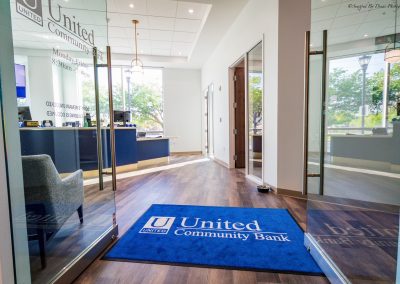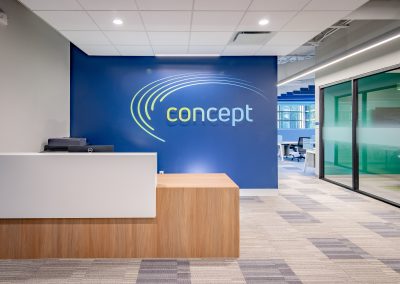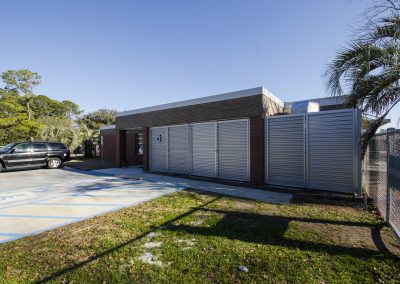CRDA
Description
- Date: 2010
- Client: CRDA
- Project Type: Building Renovation
About this Project
This 5,000 square foot upfit incorporated existing, separated sections into a more open and free floor plan. All of the offices surround a new open collaboration zone that is accented with decorative lighting. The entry hallway showcases a decorative millwork wall with a sidelight providing views into the new conference room. Sidelights were also incorporated into each office to allow natural light to enter the space. Additionally the upfit included a new larger kitchen as well as a coffee nook off of the main conference room.
